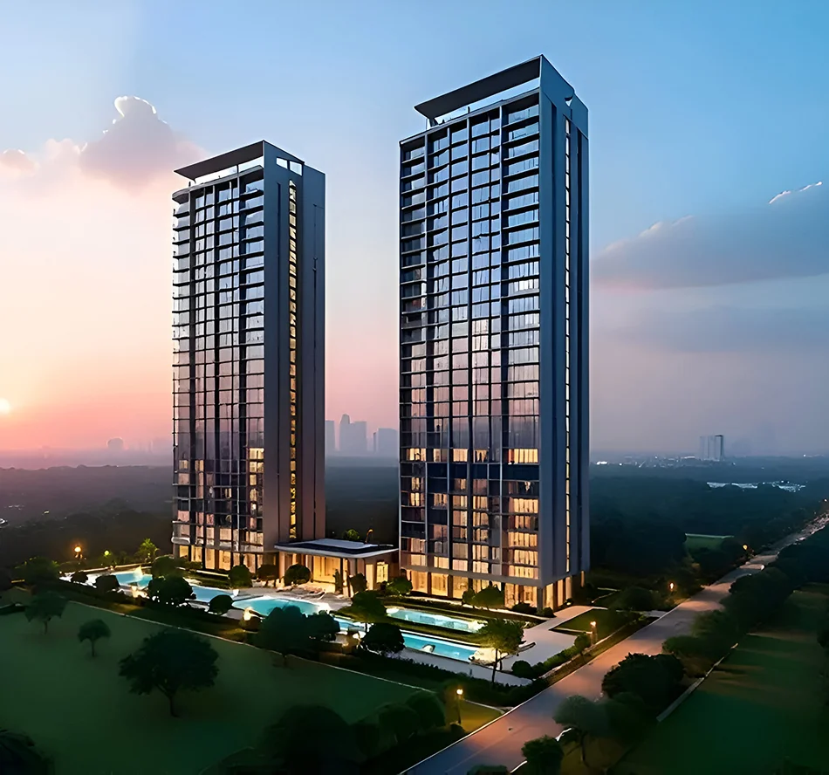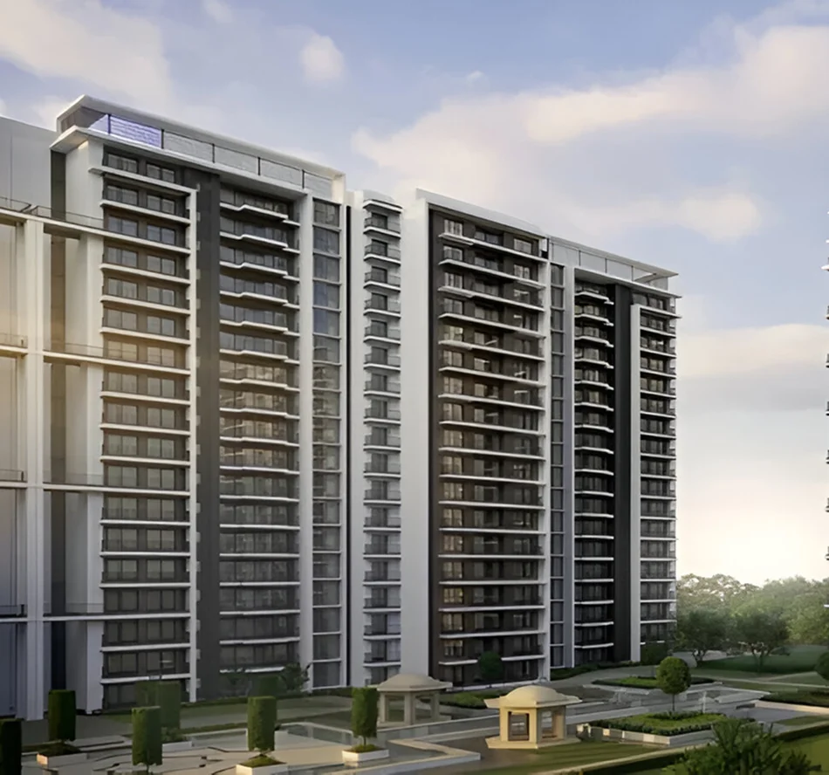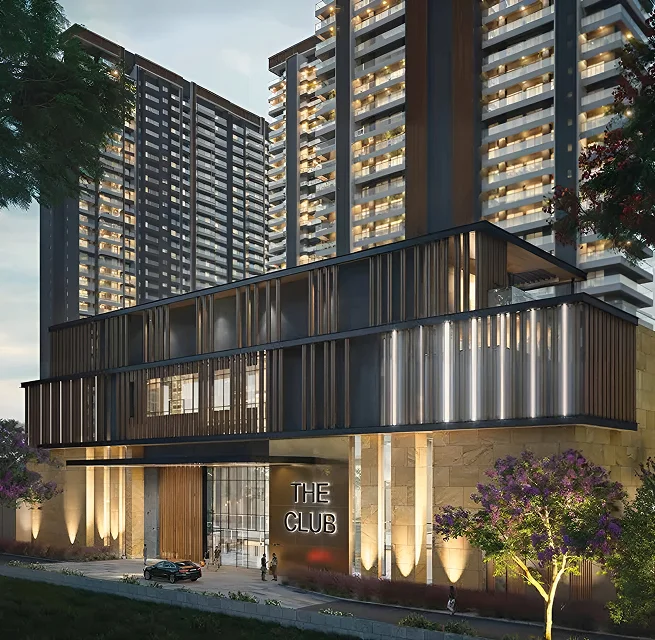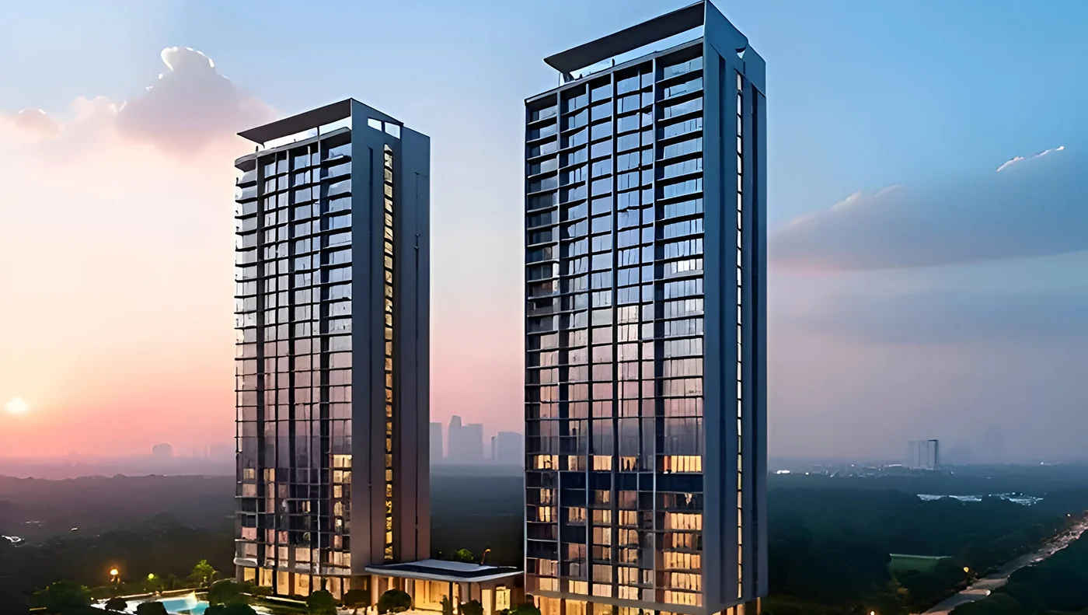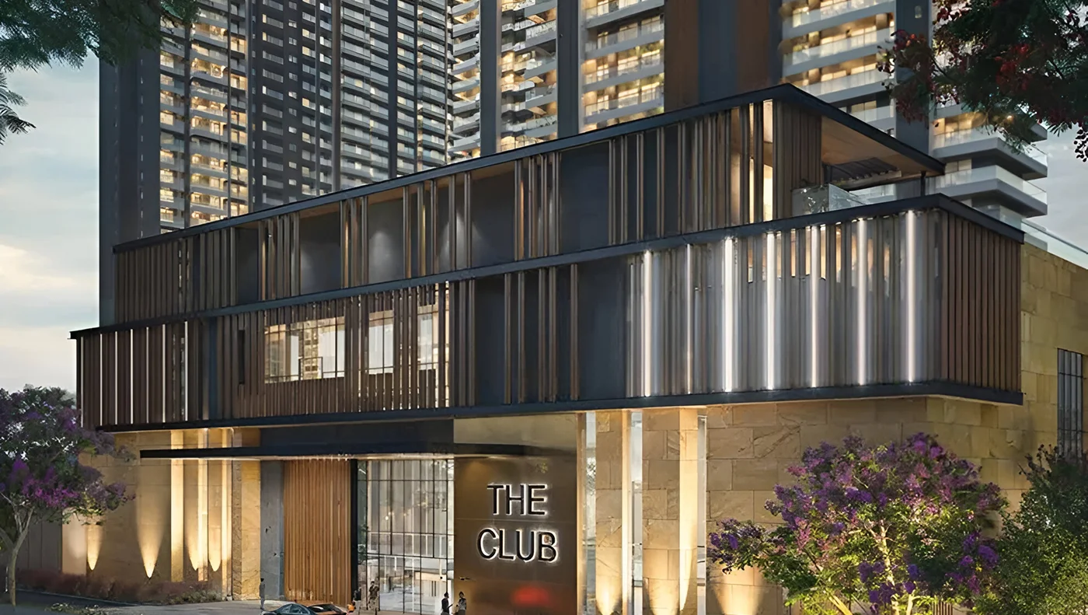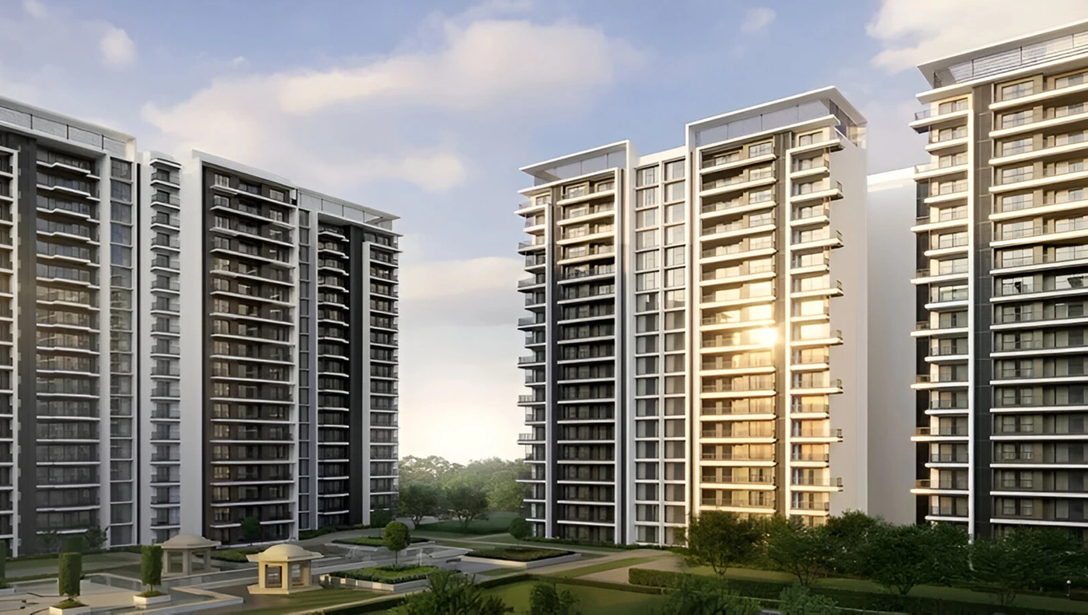
Send A Message!

About Us
Experience unmatched elegance at Sobha at Sector 36, Greater Noida - a premium residential haven spread across 3.5 acres. Sobha's new launch presents exclusive development features two iconic towers, offering a lifestyle of sophistication, serenity, and world-class amenities. With lush landscapes, an elite clubhouse, and cutting-edge security, every detail is designed for comfort and grandeur.
Seamlessly connected to Delhi, Noida, and Ghaziabad, the Shobha Noida project ensures effortless access to key hubs like Pari Chowk, Godrej Golf Links, and Noida International Airport. Combining architectural excellence with modern conveniences, SOBHA Sector 36 redefines luxury, making it the ultimate address for refined urban living.
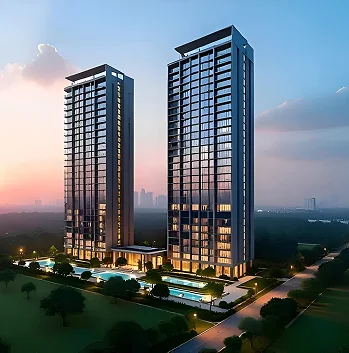
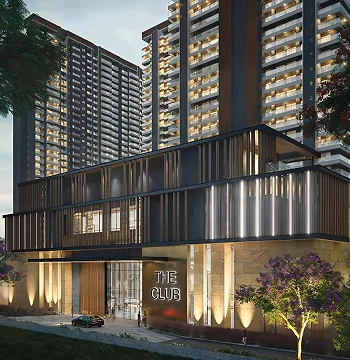
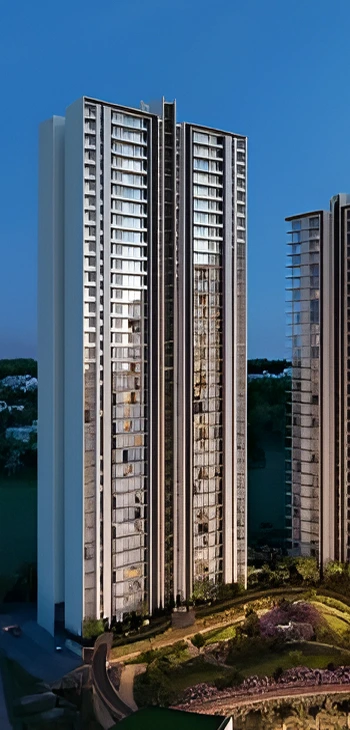

Project Highlights
Located in Sector 36, Greater Noida, a rapidly developing hub
Spans 3.5 acres with two premium towers (G+35 & G+45)
Spacious apartments with ample natural light & ventilation
24/7 surveillance and ample parking space for residents & visitors.
340 premium units with 2, 3, and 4 BHK apartments with large balconies
Price List
Quality That Fits Your Budget
2 BHK
Type2 BHK
Size 1200 Sq.ft
Price Start From
![]() 1.5 Cr*
1.5 Cr*
3 BHK + 2T
Type 3 BHK + 2T
Size 1500 Sq.ft
Price Start From
![]() 2.25 Cr*
2.25 Cr*
3 BHK + 3T
Type 3 BHK + 3T
Size 1800 Sq.ft
Price Start From
![]() 2.70 Cr*
2.70 Cr*
4 BHK
Type 4 BHK
Size 2200 Sq.ft
Price Start From
![]() 3.30 Cr*
3.30 Cr*
Amenities
Elevate Your Lifestyle
With Exquisite Amenities

Kids Play Area

Swimming Pool
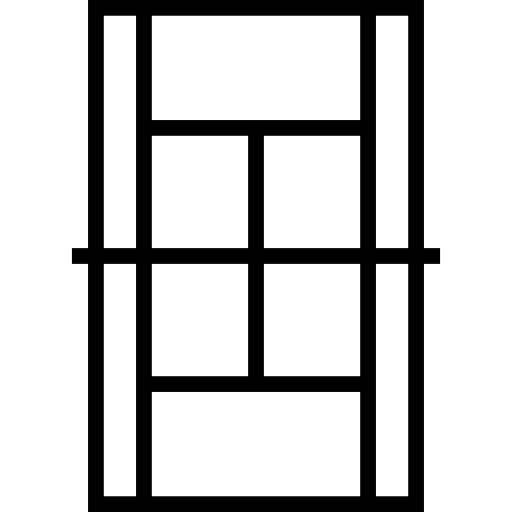
Tennis Court

Gym

Spa
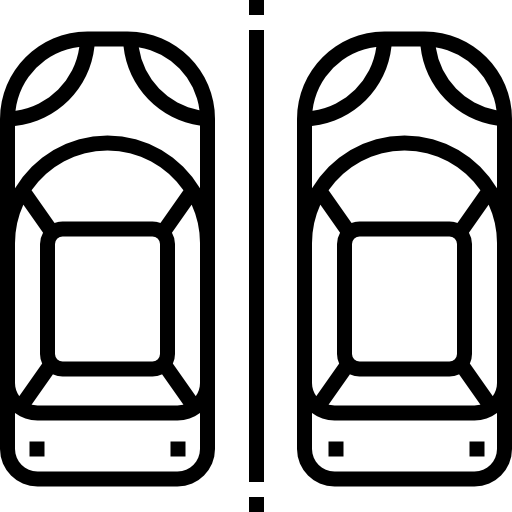
Car Parking

Basketball

Pet Park

Floors & Master Plan
Experience Elevated
Comfort In Every Detail
The luxury apartment floor plan is a seamless fusion of exquisite design and unrivaled comfort. Step into a world of grandeur as you enter the spacious foyer, adorned with tasteful embellishments and refined finishes.
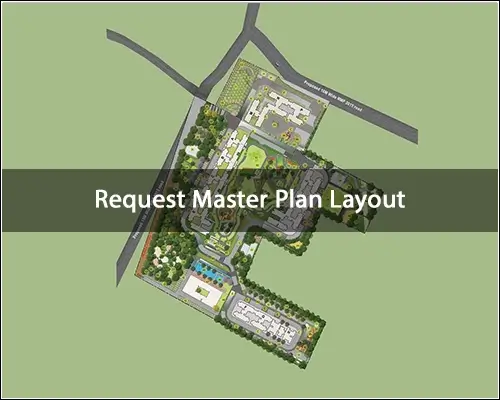
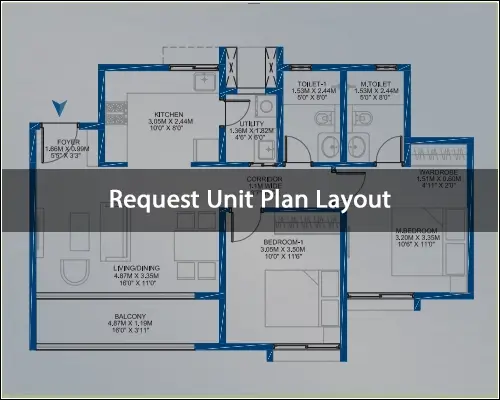



Floors & Master Plan
Experience Elevated
Comfort In Every Detail
The luxury apartment floor plan is a seamless fusion of exquisite design and unrivaled comfort. Step into a world of grandeur as you enter the spacious foyer, adorned with tasteful embellishments and refined finishes.
Project Rera : UPRERAPRJ361748/06/2025
Agent Rera : UPRERAAGT13810
Disclaimer - The content provided on this website is for information purposes only and does not constitute an offer to avail any service. The prices mentioned are subject to change without prior notice, and the availability of properties mentioned is not guaranteed.
Digital Media Planned by: GTF Technologies
